| Historical Project – Rancho Los Alamitos Historic Ranch & Gardens, Long Beach, CA
Originally part of a 300,000 acre Spanish land grant in 1790, the Rancho Los Alamitos Homesite endures today as a public museum and historical site. In the 1960’s the remaining Barnyard and Gardens were donated to the citizens of the City of Long Beach by the Bixby Family. The Rancho site is managed and operated by a private non-profit foundation on behalf of the City Parks Department. The historic site is currently 7.5 acres of renowned gardens dating from the late 19th and 20th century with the original Ranch House and its historic adobe core (circa 1790 – 1834). The Barnyard exhibits five different types of barns and various accessory structures from early 20th century ranching days.
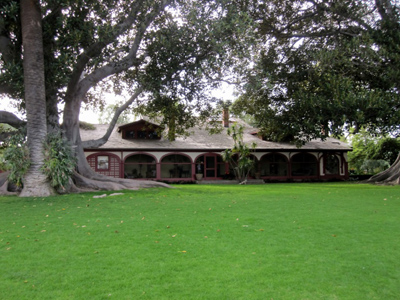
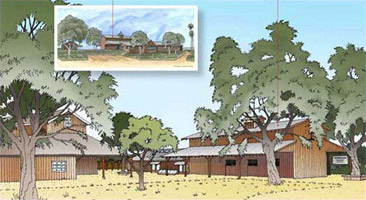 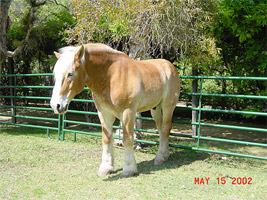
Summit Consultants, Inc. has just completed the fourth and final phase of a twelve-year Master Plan for complete restoration of all historical structures and construction of a new Visitors/Education Center and a new Bookstore/Classroom. Summit Consultants, Inc. has been the Project Manager and Construction Consultant to the Rancho Los Alamitos Foundation since the year 2000. Summit Consultants, Inc. assisted the Rancho Foundation in obtaining a Planning Variance and Planning Commission Approval for the project at the outset and has continued the construction management and project management of all four phases of the Master Plan.
The construction project was separated into four phases, primarily for funding reasons. Most of the construction funding was raised from private donations. The historic Ranch House and Gardens remained open to the public during all phases of construction. The cost of all phases has totaled over $14,000,000.00. The four phases were completed as follows:
PHASE ONE
Installation of all new seismic foundations under the historic Ranch House building and restoration of the adjacent Secret Garden and the Music Patio.
Key tasks included:
- Careful removal of the original brick foundations for reuse in facing new concrete foundations.
- Careful removal and replacement of historic plant materials to allow construction activities to be performed. Highly sensitive trees and plants were protected in place.
- Installation of new concrete foundations to seismically strengthen the entire Ranch House.
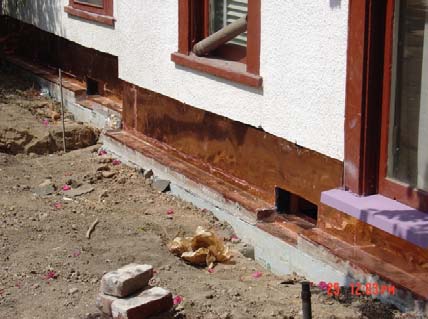
- Complete restoration of the Secret Garden and adjacent decorative staircase, including removal and replacement of flagstone patio to correct drainage problems.
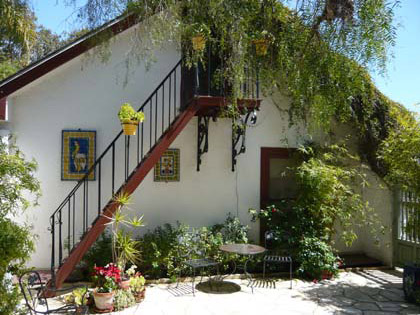 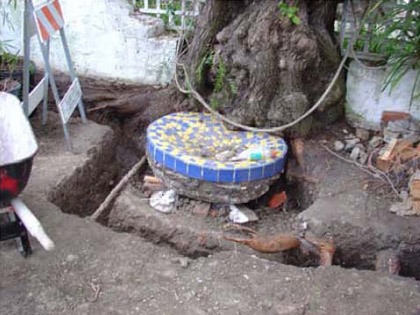 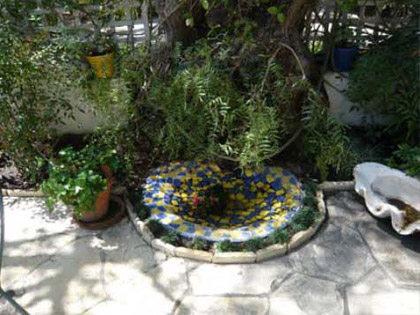
- Restoration of the historical pond/fountain and retrofit with new hidden pump and filtration system.
- Removal of all deteriorated concrete walkways, steps and slabs at the Music Patio and replicate historical color and finish with new reinforced concrete.
PHASE TWO
Reconstruction and restoration of the historical wood Tennis Court fencing (circa 1920) and modifications of the Old 7th Street access road into a site maintenance area.
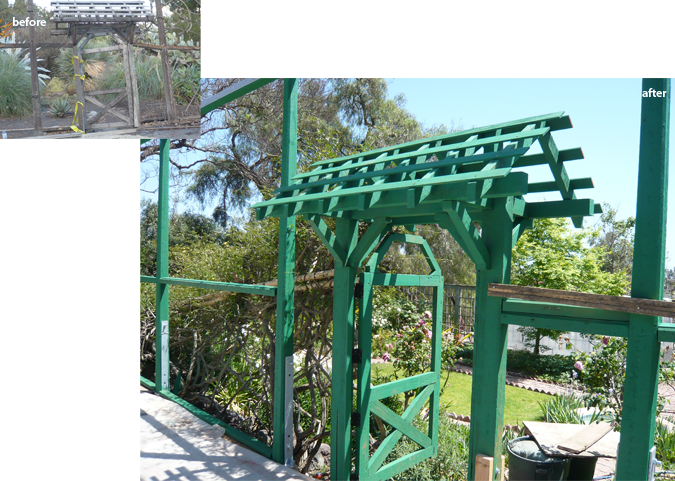
Key tasks included:
- Careful removal and labeling of all original redwood posts and struts around the entire Tennis Court, including abatement of lead paint.
- Installation of new seismic concrete foundations for all posts and the addition of seismic steel strapping at all lateral wood supports.
- Repair and reinstallation of all wood posts and cross members into their original locations, using new seismic strapping and structural hardware.
- Replication and installation of the original Tennis Court metal netting and trellis wires.
- Complete restoration of the East Pergola and replication of the historic West Grape Arbor also using new seismic foundations and metal strapping.
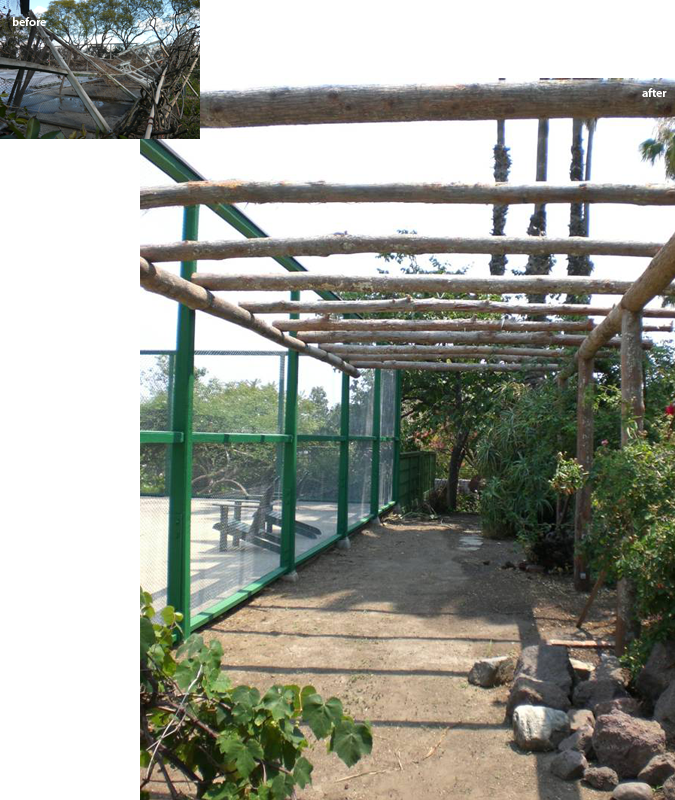
- Conversion of “Old 7th” storage area into a new equipment shed, charging station and maintenance area for the horticulture staff.
- Installation of new power capacity for events at the east side of the site and for the new maintenance area. Included two new electrical panels, transformer, single phase and three phase power, lighting and numerous convenience electrical outlets.
PHASE THREE
Relocation of the five historical barn structures in the “Barnyard” into more historically accurate locations and complete restoration of all interior and exterior elements.
Key tasks included:
- Stabilization and relocation of all Barns to areas that were clear of construction activities.
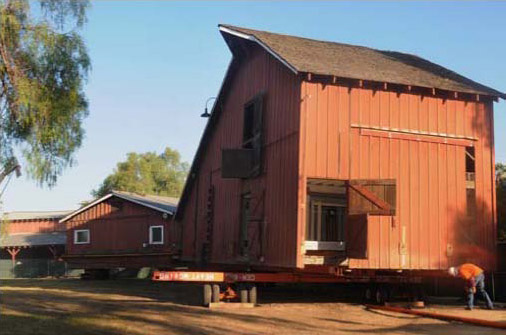
- Installation of new seismic concrete foundations for all structures.
- Moving and installation of all five Barns onto their new foundations.
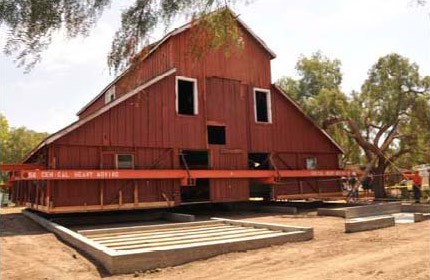 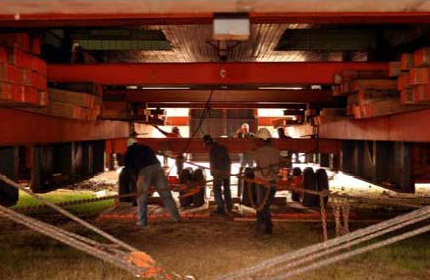
- Complete restoration carpentry of all wood siding and trims, etc.
- Seismic retrofit of all wood structural elements inside all Barns.
- Provide new plumbing and electrical systems to all Barns.
- Install new fire sprinkler, fire alarm and security systems to all Barns.
- Replicate original roofing materials using new fire proof products.
- Perform Lead Abatement procedures on all Barns and repaint all Barns with historically accurate colors.
- Replicate original corral fencing and gates in livestock areas.
PHASE FOUR
Construction of a new Visitors/Education Center with adjacent Bookstore/Classroom and reconstruction of the Rancho House Maintenance Yard. Construction of the new Education Center included the adaptive reuse of the historic Horse Barn structure as part of the new building. The Heating and Cooling System for the new buildings was installed using a ground source geothermal water system.
Key tasks included:
- Stabilization and relocation of the two story Horse Barn away from the footprint of the new Education Center building.
- Excavation and construction of a 4,000 square foot concrete basement.
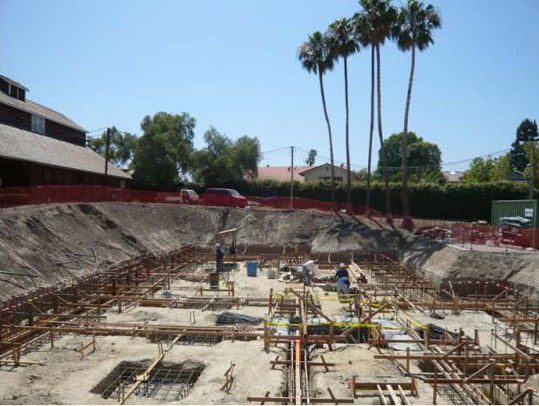 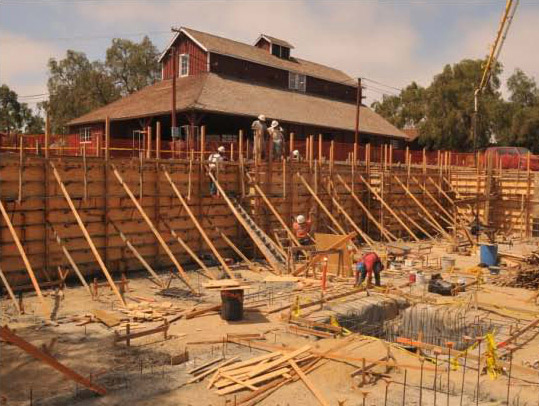
- Relocation of the historical Horse Barn onto the new support structure over the southeast corner of the new basement.
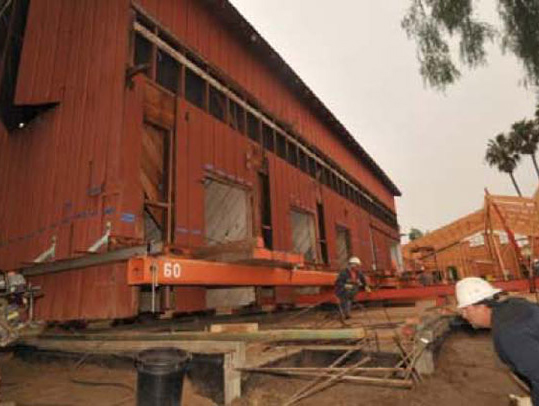 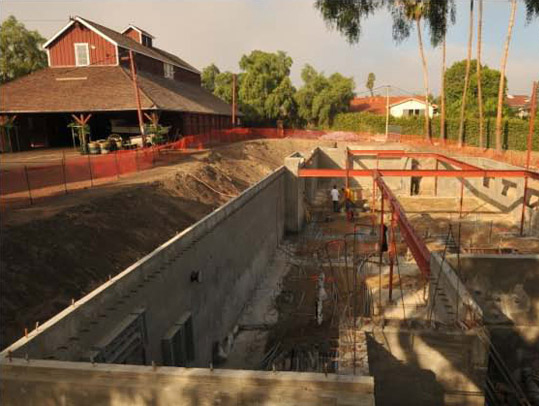
- Complete restoration carpentry of all exposed wood elements of the Horse Barn while installing state of the art materials to comply with current Building Code requirements.
- Construction of the new Education Center and attachment to the historic Horse Barn to create one large new building of 11,000 square feet.
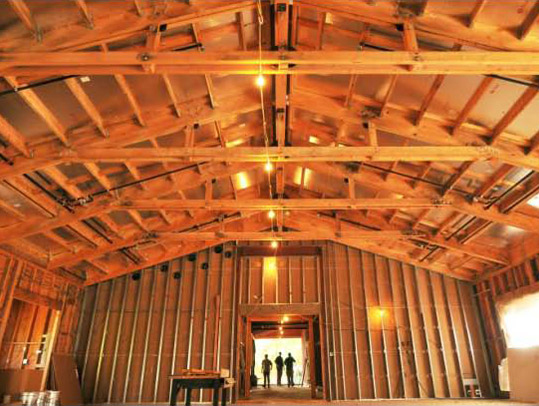 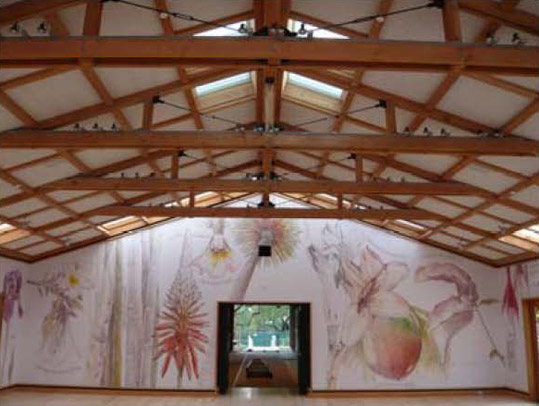 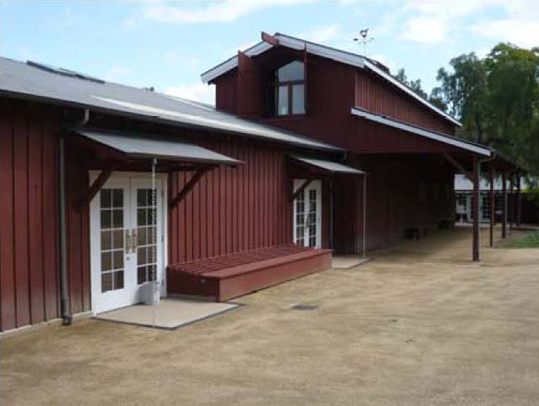 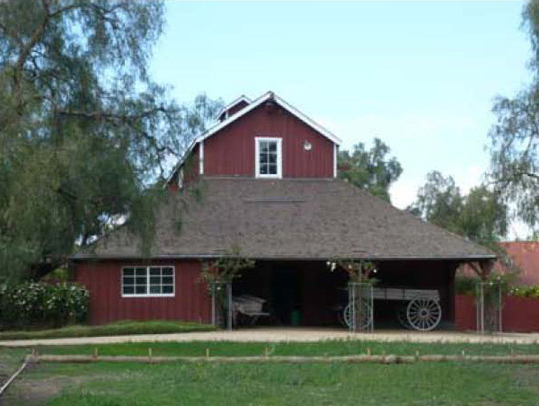
- Installation of all new site utilities and connections to the new buildings including fire sprinklers, electrical, gas, water, sewer and storm drain.
- Installation of a new three-phase, 1000 Amp electrical service to the site.
- Installation of state of the art audio/visual systems, computer and phone systems, including Wi-Fi for the entire site.
- Construction of a new site compatible Bookstore/Classroom Building (1,000 sq. ft.) for accessory use.
- Complete reconstruction of the Ranch House Maintenance Yard to function for modern day event support while maintaining all the exterior historical elements.
- Installation of all new site lighting per code requirements and rewiring of all historical light fixtures.
- Installation of new parking lot, parking lot lighting, landscaping and irrigation systems.
- Installation of educational exhibits, artwork, special lighting and museum finishes inside the new center.
- Installation of the largest commercial geothermal ground source exchange system in the Long Beach area. The ground source water system provides energy efficient heating and cooling to the new buildings.
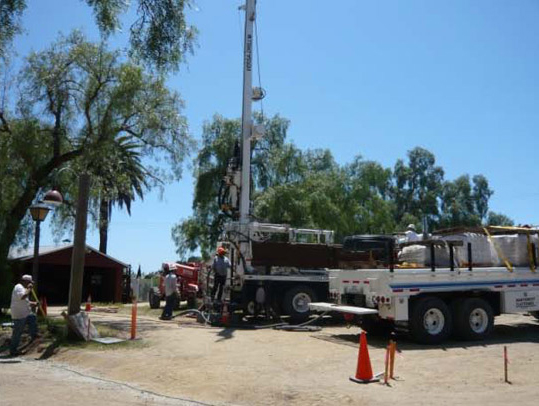 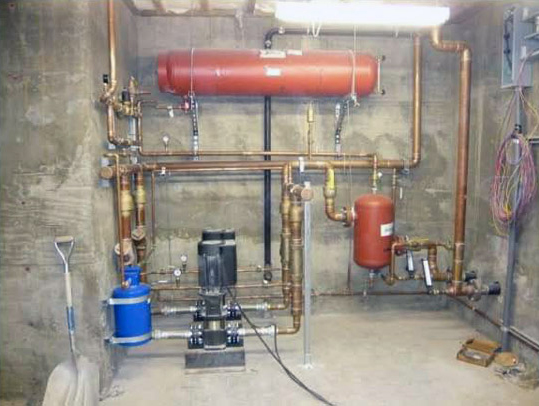
- The system is comprised of two water pumps, 13 heat pumps and 20,000 linear feet of underground piping. Thirty geothermal wells were bored to a depth of 350 feet to accommodate all the required piping.
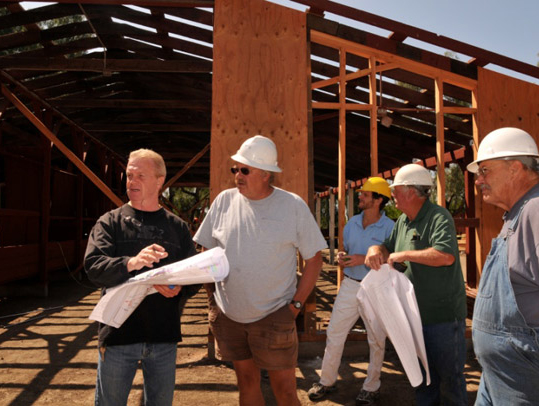 |






















